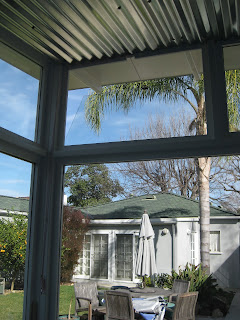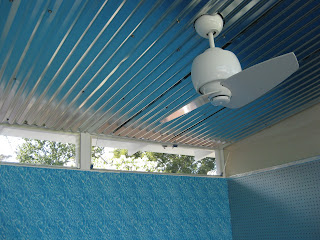Working in the studio is just delightful. However, it did get pretty darn hot in the mornings, what with all those East-facing windows. I love the exposure, just not the heat. The deep blue floor actually absorbed the heat, too, some mornings it was too hot to walk on barefoot. Additionally, the insulation was just not quite keeping the heat from the South-facing side from getting inside, I was obliged to run the A/C more than I'd like. So I did two things:
First, I built a shade over the empty-ish "work area" that is on the South side of the studio, so the sun is quite diminished when hitting that side now, and we have a shady spot for building and fixing things, which is nice. Second, I installed titanium window film on the big windows and the door. The top windows are not covered, as they get shaded by 10am usually.
WHAT A DIFFERENCE!
Erecting the shade made a minor difference, but putting the reflective coating on the windows made it possible to put off using the A/C for hours, and sometimes I didn't have to use it at all on hot days. Should have done it much sooner!
I spent about $80 on the film (it takes a lot of film), and it was a pain in the ass to install.
So, in hindsight, I would get glass that has this feature built in. I spent $600 on the glass, I think it would be worth it to spend up to $1000 to get the cooling effect if you can. Just my 2¢.
If you've taken a gander at this site and then built your own MD100, I'd love to see yours, please email me.






















