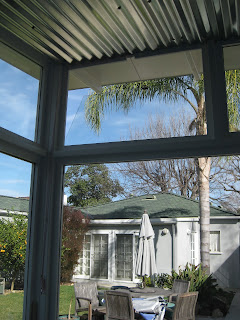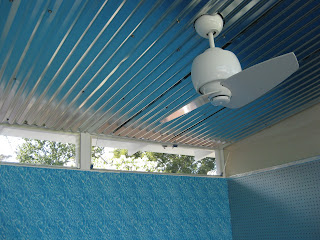The plan is for this to be a working studio for me, and while I want the space to be nice and cozy, I'm not aiming for
Fine Homebuilding (the running gag), more like "fancy TuffShed." With that in mind, I am using masonite on the walls instead of sheetrock. Its cheaper, and lighter for me to handle by myself or with my young sons. After priming, I'm using fabric as wallpaper, attached with glue and sealed with
Mod Podge (whatever, I have it on hand and I know what to expect from it). I'm using reasonably nice grade thin plywood to face the top of the walls, bathroom-coated masonite as a whiteboard on one wall and painted pegboard on the other. You can see the different textures here:

When I was cutting down the 2x4s for the window frames, there was always a slim bit from the rounded sides left over. I covered that with foil and used it to hide the nail holes. Waste not want not.
The whole back wall will be covered in bookcases (backless, so I can use the outlets), I don't really care what the corners look like, I won't be able to see them.
Here is the "closet" door over the area I plan to use as slim storage for cutting boards and other flat arty things. There is an outlet in there so I can hide where the AC and heater are plugged in. It is held shut with a couple of magnets. (I'm using leftover corrugated from the back wall here.) The white square at the bottom is a ceramic radiant heater that attaches to the wall. Seems to work pretty well, but Winter in SoCal isn't very cold, so ymmv.












